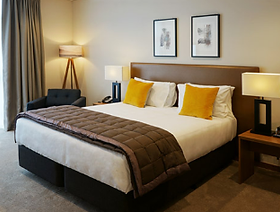Our Story &
The Interior Design Process
Our Story
The interiors we create at Robyn Buis Interior Design are thoughtful, functional & reflect your personality. We love to deliver elegant interiors that will outlive any trend, and make you feel proud of your home.
Colour and cohesion are crucial. Colour should add atmosphere, and provide subtle links to connect a layout. Colour does not necessarily refer to the paint on your walls, it can be fabrics, wallpaper, light elements, or artworks.
Getting the layout right is fundamental, whether it be a well designed kitchen that suits your style of cooking, a beautiful open living space or a cosy master bedroom.
Each client is unique in how they use their spaces, by establishing this flow & connecting each room proportionately we can create the best spaces for your needs.
Don't forget the exterior! We are mindful of keeping a link between the interior & exterior. The two should be cohesive.
There is never a signature attached to each project as every home offers different challenges and opportunities. Your home should reflect you and the things you love not your designer.


Interior Design Process
INITIAL CONSULTATION
The Design Process starts with an initial consultation either in studio or on site. This initial phase of the project is for us to gain an in depth understanding of what you are wanting to create, your style preference, functional requirements and budget. From this point the process is then tailored to suit your individual requirements.
CONCEPT DESIGN
We take the information we have gathered & present you with a preliminary plan. Depending on your needs this plan could be a colour scheme, concept board, floor plan and 3D images, product specification list...
FINE TUNING CONCEPT
Together we discuss the proposed concept and modify & refine, then select the materials, appliances, finishes, lighting, fittings and fixtures.
DESIGN DEVELOPMENT
Detailed plans are then produced. These working drawings will provide specification, dimensions and materials for pricing, construction, and building consent (if required).
This stage can then be followed through with project guidance where we work along side your Architect/Tradespeople/Flooring Supplier etc to ensure that you get the best outcome
FEES
Starting at $125.00+gst per hour, an estimate of time arrangement will be given upon inspection of works
TIME FRAME INDICATION
Although we are employed on an hourly bases, an average scheme can take approx 4-5 hours. This varies depending on the scope of the work required - Please ask for an estimation or we can put together a design package tailored to you




